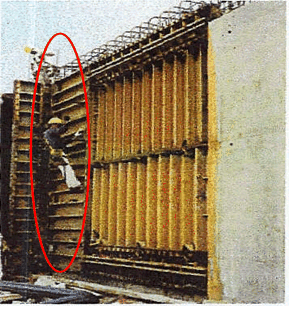- Standard Number:
OSHA requirements are set by statute, standards and regulations. Our interpretation letters explain these requirements and how they apply to particular circumstances, but they cannot create additional employer obligations. This letter constitutes OSHA's interpretation of the requirements discussed. Note that our enforcement guidance may be affected by changes to OSHA rules. Also, from time to time we update our guidance in response to new information. To keep apprised of such developments, you can consult OSHA's website at https://www.osha.gov.
June 12, 2006
Robert Kunz, Safety Director
Cardi Corporation
400 Lincoln Avenue
Warwick, RI 02888
Re: Whether a concrete form panel with horizontal ribs meets the requirements in Part 1926 Subpart X for fixed ladders.
Dear Mr. Kunz:
This is in response to your letter dated November 16, 2005, to the Occupational Safety and Health Administration (OSHA). You ask whether a vertical cast-in-place concrete form panel may qualify as a ladder pursuant to 29 CFR 1926.1050. We apologize for the delay in responding.
We have paraphrased your question as follows:
Question: Does a portion of a pre-assembled vertical form panel (see circled portion of the picture below) with rung spacing of 12 inches, rung depth greater than 8 inches, width from the center line exceeding 15 inches on both sides, and skid-resistant rungs, meet the applicable ladder requirements under 29 CFR Part 1926 Subpart X (Stairways and Ladders)?

Answer: Title 29 CFR 1926.1050(b) defines a fixed ladder as follows:
Fixed ladder means a ladder that cannot be readily moved or carried because it is an integral part of a building or structure.
Based on the information you provided, the portion of the form panel that you refer to, if used as a ladder, would meet this definition. It would serve as a ladder that cannot be readily moved "because it is an integral part of a building or structure," i.e., the adjoining forms and already poured concrete walls.
One of the requirements for fixed ladders is §1926.1053(a)(13), which states:
The minimum perpendicular clearance between fixed ladder rungs, cleats, and steps, and any obstruction behind the ladder shall be 7 inches (18 cm), except in the case of an elevator pit ladder for which a minimum perpendicular clearance of 4½ inches (11 cm) is required. [Emphasis added.]
The horizontal ribs of the form panel you describe do not appear to meet the requirement in §1926.1053(a)(13) that there be at least a 7-inch gap between the rungs "and any obstruction behind the ladder." One of the functions of the 7-inch minimum gap is to provide the employee with enough space behind the rungs to grasp completely around them for support during a climb. The horizontal ribs of the form panel appear to be flush against the vertical sheet material, precluding the worker from grasping around the rungs. Therefore, the form panel would not meet all applicable requirements of Subpart X.
If you need additional information, please contact us by fax at: U.S. Department of Labor, OSHA, Directorate of Construction, Office of Construction Standards and Guidance, fax # 202-693-1689. You can also contact us by mail at the above office, Room N3468, 200 Constitution Avenue, N.W., Washington, D.C. 20210, although there will be a delay in our receiving correspondence by mail.
Sincerely,
Noah Connell, Acting Director
Directorate of Construction

